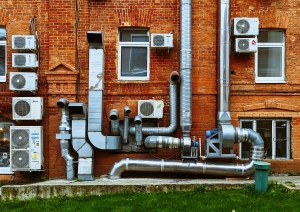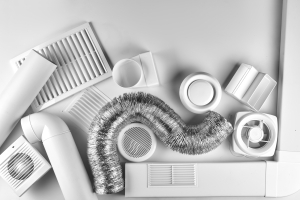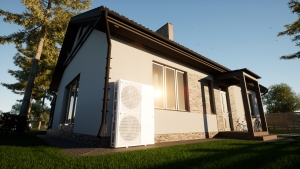This post is the first of a series of articles that will guide you through the intricacies of HVAC (Heating, Ventilation, and Air Conditioning) design, with a focus on high-performance homes and buildings.
We’re fortunate to partner with Jake DeWerth, an experienced HVAC Design & Building Performance Expert from Florida, for this deep-dive series.
This first post in the series is a high-level overview of the stages of HVAC design and their impact on homes built with ICF (Insulated Concrete Forms) and other high-performance engineered insulation materials. It’s important to understand why professional HVAC design matters (a lot!) and how it can turbocharge your eco-friendly home’s performance.
Why HVAC Design Matters for ICF and High-Performance Homes:
-
Enhancing Comfort with Dehumidification
Comfort isn’t solely about temperature—humidity weighs in significantly. Oversized HVAC systems, frequently seen in homes, fail to dehumidify the air effectively, creating discomfort and potential moisture problems like mold.
-
Driving Energy Efficiency and Reducing Energy Consumption
For high-performance homes, especially those constructed with ICF, energy efficiency is a top priority. A well-conceived HVAC system can considerably curtail energy consumption and operating costs, reinforcing the principles of sustainable living.
-
Economical Equipment Sizing
Accurate HVAC equipment sizing based on load calculations prevents unnecessary investment in larger, more expensive systems. Understanding your home’s specific needs helps optimize the HVAC system’s capacity, saving on initial costs.
-
Compliance with Building Codes and Regulations
Most building codes necessitate adherence to appropriate HVAC design practices for new constructions, ensuring your home meets crucial safety and efficiency standards.

Air ventilation system
These points are vital for all homes, but ICF and high-performance homes typically have lower energy requirements and a focus on energy efficiency. Ultimately, effective HVAC design is crucial to optimizing the return on your home performance investment.
Optimal Timing for HVAC Design
HVAC design should be considered when your building plans are near completion but still flexible—typically around the final review stage. This allows enough information for HVAC design, but leaves room to adjust final plans based on your specific needs.
Essential Steps in the Residential HVAC Design Process:
HVAC design for residential structures in the USA is guided by Air Conditioning Contractors of America (ACCA) technical manuals. Likewise, certain tables from the American Society of Heating, Refrigeration and Air-Conditioning Engineers (ASHRAE) come into play as well.
-
Calculating Room-by-Room Heating and Cooling Loads
The first step, detailed in ACCA Manual J, involves calculating the heating and cooling loads for each room. Usually, specialized software like Wrightsoft is used. Inputs include envelope details (wall assembly, ceiling, floors, window performance specs—crucial but often overlooked), duct locations, estimates of air infiltration, and internal loads. Orientation and design conditions, based on 30-year climate averages, also significantly influence these calculations.
-
Equipment Selection and Sizing
The second step, guided by ACCA Manual S, involves selecting and sizing HVAC equipment based on the heating and cooling loads. This includes choosing the right type of equipment (like air conditioner, furnace, heat pump, boiler, traditional split vs mini split), and determining the appropriate size based on the manufacturer’s expanded performance data. A 2-ton load doesn’t necessarily mean you need 2-ton equipment. It’s about how the equipment will perform under specific design conditions.
-
Distribution System Design
The third step, addressed by ACCA Manual D, concerns the design of the distribution system. It involves designing the duct system to ensure the correct amount of conditioned air reaches each room based on its heating and cooling needs. ACCA Manual T also comes into play here, guiding the selection, sizing, and placement of supply registers and return grilles, crucial for achieving effective air distribution and mixing.

Checking the air flow from wall vent.
In conclusion, HVAC design plays a significant role in ICF and other high-performance homes, offering comfort, energy efficiency, and regulatory compliance. Following the three crucial steps in the HVAC design process can help optimize your home’s HVAC system performance and maximize your investment in home performance.
Stayed tuned for future articles coming soon in this Professional HVAC Design series; we’ll be drilling much deeper into the key steps and procedures of professional HVAC design.
Contributing Author:
Jake DeWerth
HVAC Design & Building Performance Expert
American Building Performance Inc.
www.buildperformance.net





