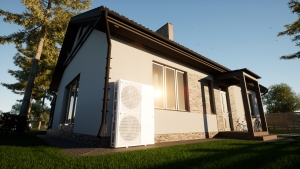Welcome back to the second installment in our series on HVAC (Heating, Ventilation, and Air Conditioning) design for high-performance homes and buildings. We are delighted to collaborate with Jake DeWerth, a seasoned HVAC Design & Building Performance Expert from Florida, for this in-depth series.
The Importance of Accurate HVAC Load Calculations
When you’re involved in a new build or renovation project, accurate HVAC load calculations, often known as “Doing a Manual J,” are critical. The term refers to the ACCA’s Manual J methodology, which is the industry gold standard in the USA for residential construction load calculations.

Step 1: Gathering Essential Data Inputs
- Location, Elevation, and Orientation: The system must be designed based on 99% design temperatures for winter and 1% for summer, which means the system will be stressed beyond these conditions for only 88 hours per year.
- Floor Plans and Ceiling Heights: The dimensions and orientation of your project will affect airflow and heat distribution. Vaulted ceilings, for instance, require special attention.
- Insulation Values: Understanding the insulation values of various components—walls, ceiling, roof, and floor—is crucial for accurate calculations.
- Window and Door Specs: The size, type of glazing, and orientation of windows and doors contribute to heat gain or loss.
- Shading Factors: Overhangs, blinds, and other shading features impact how much solar heat penetrates the building.
- Air Tightness Level: Know your ACH50 (Air Changes per Hour at 50 Pascals), which is measured through a blower door test. This determines how air tight your building envelope is.
- Internal Gains/Loads: Occupancy, lighting, and appliances all add heat. Use the standard assumption of the number of bedrooms + 1 for occupant load.
- Duct Location and Sealing: Ducts in unconditioned spaces can increase load calculations by 20-30%.
- Ventilation Systems: Knowing the CFM (Cubic Feet per Minute) and the type of system, like an ERV or HRV, provides valuable data for your calculations.
This data is used to construct a comprehensive building model, often inputted into specialized software like Wrightsoft, ensuring all details are considered.
Step 2: Understanding Your Outputs
- Room-by-Room Loads: This output tells you the exact amount of conditioned air each space requires, adjustable based on the HVAC system chosen.
- Cooling Load: Expressed in BTUs per hour, this includes both Sensible and Latent Gains. The former is to maintain air temperature and the latter is for moisture removal.
- Heating Load: Also in BTUs per hour, this data focuses on the energy needed to heat the building.
Wrapping Up and What’s Next
Once you’ve obtained these detailed load calculations, you’ll be well-prepared to select the most efficient HVAC equipment for your project. Armed with this information, you’re setting the stage for an HVAC system that will meet the unique needs of your residential build, efficiently and effectively.
Stay tuned for our next article, where we’ll delve into the intricacies of choosing the right HVAC equipment based on your load calculations.





