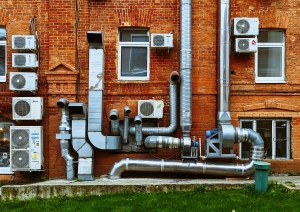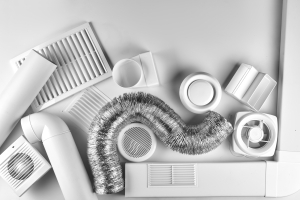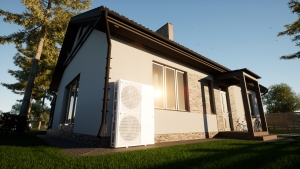Importance of Detailing Transitions
Failures of the building enclosure can occur within a wall, roof, or the foundation, however, more often than not a failure occurs at the transition from one assembly or material to another (i.e. above grade wall to foundation wall or exterior to interior air barrier system).
A failure at a transition in the building enclosure could result in an increase in energy consumption, moisture intrusion, or a reduction in occupant comfort.
The main culprit in a failure is the lack of continuity in the water, air, and thermal control layers. For the vapor control layer, often the failure occurs when the incorrect selection of a permeable versus nonpermeable membrane is made. The lack of continuity or selection of permeable versus nonpermeable material can lead to:
- Bulk water entering during a rain event that could lead to the formation of mold and deterioration of the building components
- Gaps in thermal resistance increase heat losses or gains, which means the building will consume more energy and the occupants may become uncomfortable due to cold or hot surfaces and/or spaces
- Installing a permeable or nonpermeable layer in the incorrect position in the assembly could lead to the inability of that assembly to dry or absorb too much moisture
- Air leakage through the transition detail could lead to condensation formation on materials, increasing of the building’s energy consumption, and reduction in occupant comfort due to a drafty space

Who’s Responsible for Transition Details
In terms of who’s responsible to ensure transition details are executed correctly, it lays on the shoulders of three professionals, the architect, contactor, and materials manufacturer.
The architect is the first line of defence in drafting a transition detail that will maintain continuity from one assembly or material to another that ensures the long-term durability of the building. It is critical the architect details how a control layer will remain continuous through a transition and what material or materials are required to maintain continuity.
Research should be conducted to ensure:
- Materials are compatible with one another
- Have sufficient properties to perform in the climatic zone of the project
- Provide enough structural capacity to handle expected loading
- Appropriate hydrothermal properties to resist water intrusion but also allow water vapor to pass in certain configurations.
As climate change causes long-term shifts in temperatures and weather patterns across North America, architects should also account for extreme weather events that represent worst case scenarios such as tornados and hurricane-force wind and rain loads, extreme temperature fluctuations, seismic activity, flooding, and wildfires as these events are more likely to occur.
Fifty percent of the equation in achieving successful transition details at grade is accurately drafted construction drawings by the architect. The other half of the equation is having the materials for the transition detail installed correctly.
Throughout North America there is a lack of skilled labor and this shortage of skilled labor is expected to grow significantly over the coming years. To overcome this, it is critical manufacturer product and installation specifications are reviewed by the installation crew and ideally a mock-up of the transition detail is completed to ensure everyone has a clear understanding of how the detail should be constructed and the expectations in terms of quality. You can also find talented professionals through our ICF Pro-Link Directory.
Even with the most accurate construction drawings and skilled labors, it’s also possible that a material that was installed in the transition detail may fail to meet its performance attributes. This could be a result of manufacturing defects that occur in the manufacturing process, or handling at the manufacturing facility, during storage, during transportation or on-site.
Its therefore critical all the professionals responsible for a project handle and store materials with care and select materials from reputable manufacturers that stand behind their products and have a documented history of developing proven products or systems that meet the performance standards required for the specific region or climatic zone.
A Review of Logix Brands Engineered Insulation Products: Four Transition Details at Grade
Typically, the most common transition detail (due to advancements in energy codes) found in North America will feature exterior continuous insulation above grade and interior continuous insulation below grade (Figure 1).
With this typical detail there is a gap in the continuous insulation at the transition between the above and below grade wall assembly. Unless insulation is placed under the sill plate and connected to the above and below grade continuous insulation, a thermal bridge will be present. The thermal bridge will lead to an increase in energy consumption due to heat loss and gain and condensation could form on cold surfaces during winter months.
Scenario #1
The function of the water control layer can be performed by Halo® Exterra® insulation when joints are taped or caulked, vinyl flashing taped or caulked to the insulation is located at the perimeter base of the wall assembly, and the insulation is correctly flashed into rough openings. A sheet applied water control layer could be applied on top or behind Halo® Exterra® as an alternative solution for a water control layer.
An interior membrane is recommended to function as the air and vapor control layer for the transition detail. The interior membrane must remain continuous from the above grade to the below grade wall assembly. Continuity of the air control layer is maintained via the following pathway:
- Tape or caulk smart membrane to bottom plate of above grade wall assembly
- Install a sheet of membrane in the header and tape or caulk membrane to underside of subfloor and tape or caulk to the interior membrane in the below grade wall assembly
- A bread of caulking or tape should also be applied to the bottom edge of the sill plate to prevent air leakage at the transition of the sill plate to the foundation wall

Figure 1: Halo® Exterra® to Interra®: Above Grade Wall to Foundation Wall Transition Detail
Scenario #2
An alterative to placing continuous insulation on the interior of the foundation wall is to move the insulation to the exterior of the foundation wall (Figure 2). This removes the thermal bridge at the top of the foundation wall as both the above and below grade wall assemblies are wrapped in a continuous blanket of insulation.
However, there is a portion of the below grade insulation that extends above grade that is typically not covered by the above grade wall cladding. As foam board insulation cannot be left exposed the insulation must be covered, often with a parging, then painted.
In this transition detail continuity of the water control layer is maintained with taped or caulked joints of Halo® Exterra® and the interior membrane is still functioning as the air and vapor control layer.

Figure 2: Halo® Exterra® to Subterra®: Above Grade Wall to Foundation Wall Transition Detail
Scenario #3
Another option for a transition detail at grade would be adjusting the formed and poured foundation wall to Logix ICF (Figure 3). Since Logix ICF walls incorporate continuous insulation on the interior and exterior of the wall assembly, additional sheets of foam board insulation typically aren’t required unless aiming for the Passive House Standard or building in Climate zones 7 or 8 in North America.
To ensure a thermal bridge is not present at the transition between the above and below grade wall assemblies, the above grade exterior insulation should be set flush with the exterior face of the Logix ICF foundation.
The joint between the two insulations can be sealed with caulking or tape and the Logix ICF foundation will require a layer of waterproofing – either a peel and stick or liquid applied membrane that extends down and over top of the footing.
Halo® Exterra® will still function as the water control layer for the above grade wall and an interior membrane will provide the air and vapor control layers. Since foam insulation is classified as a combustible material by building codes across North America, it must be covered with a thermal barrier.
However, a studded wall is not required for the interior of the Logix ICF foundation wall as the gypsum board can simply be fastened through the insulation back to the webs of the ICF or glued directly to the insulation.

Figure 3: Halo® Exterra® to Logix ICF: Above Grade Wall to Foundation Wall Transition Detail
Scenario #4
A simplification of the transition detail noted in Figure 3, would be to extend the Logix ICF foundation wall up through to the above grade portion of the wall assembly (Figure 4).
Extending the Logix ICF wall to the above grade wall allows a sheet or liquid applied membrane to function as the water control layer above and below grade (note the requirement for the below grade membrane could be different then the above grade membrane and in certain applications the EPS or GPS insulation can function as the water control layer). The continuous use of Logix ICF for above and below grade walls ensures a thermal bridge is not present when the floor framing is fastened into the ICF wall rather than sitting on top.
Simpson Strong-Tie offers various ledger connections for framed floor assemblies that allow attachment of the floor assembly directly to an ICF wall.

Figure 4: Logix Brands ICF to Logix ICF: Above Grade Wall to Foundation Wall Transition Detail
In North America there are many transition details that can be implemented at grade depending on the selection or the products and materials. It’s important to remember that assemblies often fail at a transition from one material or assembly to another. To ensure a building is protected clearly highlight a continuous water, air, thermal, and vapor control layer in the construction drawings and ensure the skilled labours understand the importance of these layers being continuous and having to achieve continuity with these layers.
Tyler Simpson, MBSc.
Manager of Technical Services & Building Science (Canada) for Logix Brands
Tyler is passionate in the design of building enclosure systems that are durable, safe, efficient, and engage material selections that limit advancement of carbon emissions. His educational background provides a solid foundation of field research, hygrothermal modeling, and forensic investigation of building failures.






