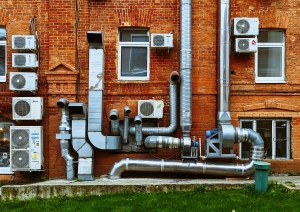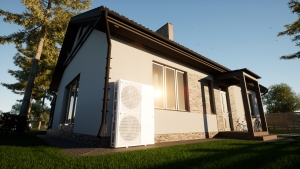Last month our Think with Logix® blog post looked at four transition details at grade for a cold climate. The below and above grade wall assemblies we used as an example essentially resulted in an effective R24 thermal resistance.
This got us thinking at Logix Brands, where else in North America could effective R24 wall assemblies be used to meet current or future building code requirements and why does it make sense from a building science point of view (Figure 1)?
As you will see below, it’s likely an R24 below and above-grade wall assembly like the one below will meet the incoming tier 3 harmonization requirements with the National Building Code of Canada (NBC) for Ontario.
And this R24 wall assembly isn’t just for Ontario, there’s added value for industry stakeholders in other provinces, such as Alberta for example, to adopt this wall assembly.
In fact, the efficient R24 below and above-grade wall assembly shown below can also extend beyond Canada and into the northern parts of the United States of America (USA) as well.
Figure 1: Effective R24 Wall Assembly
Breaking News – Ontario’s Expected Tier 3 Harmonization with the National Building Code of Canada
The call for harmonization of Provincial building codes to the NBC has been a priority for Provincial and Federal levels government for some time. Harmonization is expected to reduce variation between different jurisdictions and make it easier and less costly for industry, manufacturers, and suppliers to meet the demands of the Canadian construction industry.
In January of 2022 the Ontario Ministry of Municipal Affairs and Housing announced proposed changes to the 2012 Ontario Building Code (OBC) that would see the next addition harmonize with the 2020 NBC. This could mean Supplementary Standard SB-12 will no longer exist and will be replaced with a single tier from the 2020 NBC (tier 3).
Compared to where Ontario currently sits related to residential building enclosure requirements, tier 3 of the NBC represents a marginal increase in energy efficiency.
This minor increase in energy efficiency begs the question, “How will Ontario achieve a net zero energy ready building code by 2030?”.
This of course was a stated goal of the Ontario government via a formal commitment in the 2016 Pan-Canadian Framework on Clean Growth and Climate Change. Adoption of a single tier as opposed to a tiered building code also removes the opportunity for progressive increases in building energy performance and the ability to inform industry stakeholders on a clear regulatory pathway to net zero energy ready construction.
There are various industry stakeholders who benefit from the adoption of tiered building codes that include building owners and occupants, industry, supply chains, trades and building professionals, policymakers, and municipalities (Figure 2).

Figure 2: Who Benefits from Tiered Energy Building Codes?
(Proposed Changes to Ontario’s Building Code – Kevin Lockhart)
As tier 3 prescriptive requirements were not published in the recent 2020 NBC it is not 100% clear as to what the minimum building enclosure and mechanical requirements will be for a Part 9 residential building when the OBC harmonizes with the 2022 NBC.
However, it is expected that tier 3 will be approximately 20% more energy efficient than tier 1 noted in the NBC. With that, one can approximate what the building enclosure and mechanical requirements might look like for tier 3 in Ontario and you can see that R24 below and above grade walls will very likely be in play.
Table 1: Proposed Tier 3 Building Enclosure Requirements Next Edition OBC
| Building Enclosure Component and Mechanical Equipment | Tier 3 OBC (proposed) | SS SB-12 OBC (current)
Table 3.1.1.2.A – Zone 1 Compliance Package A1 |
| Ceiling with Attic Space | R50 | R60 |
| Cathedral / Vault / Flat Ceiling | R31 | R31 |
| Above Grade Walls | R24 (effective) | R17.03 (effective) |
| Basement Walls | R24 (effective) | R21.12 (effective) |
| Basement Slab | N/A | N/A |
| Windows and Sliding Glass Doors | U 1.8 | U 1.6 |
| Airtightness | 2.5 ACH (test not required) | (test not required) |
| Ventilation | HRV or ERV
60% SRE @ 0°C, 55% @ -25°C |
HRV or ERV
75% SRE |
| Space Heating | Gas furnace 95% AFUE w/ECM | 96% AFUE |
| Space Cooling | Split system A/C 14.5 SEER | N/A |
| Domestic Water Heater | Gas tank 0.69 EF | 0.8 EF |
Effective R24 Represents Added Value for Industry Stakeholders in Alberta For Example
Currently residential buildings in Alberta must meet the minimum energy efficiency requirements outlined in the NBC – 2019 Alberta Edition. Section 9.36 of the code provides two tables that outline the minimum effective thermal resistance for above grade wall assemblies in zones 6, 7A, 7B, and 8 (Figure 3). The range of effective thermal resistance is from R16.86 (RSI 2.97) to R21.86 (RSI 3.85).
This is of course less than the effective R24 wall assembly this article has been touching on, so why does Logix Brands feel it’s still a good solution for Part 9 residential buildings in Alberta (and other provinces as well)?
It can be broken down into four key points:
- Continuous insulation on the exterior of the building enclosure is required to meet the effective thermal resistance requirement and the additional of continuous insulation on the exterior of the building enclosure reduces heat loss or gain due to thermal bridging
- Exterior continuous insulation reduces the likelihood of condensation formation in the framed wall assembly
- Architects and builders are prepared for future building code changes
- Clients receive a future proof building that does not become out of date in a few years

Figure 3: Effective Thermal Resistance of Above-ground Opaque Assemblies in Buildings Without/With a Heat-Recovery Ventilator
(National Building Code – 2019 Alberta Edition Volume II – Section 9.36 Energy Efficiency)
Effective R24 Will Work Well In Northern USA Homes & Buildings Too
An effective R24 above grade wall assembly also makes sense in northern USA climatic zones such as 5, 6, 7 (heating degree days of 5400 to 12600).
Today, the minimum thermal resistance requirements for above grade wall assemblies comes from the 2018 International Residential Code for One-and Two-Family Dwellings, specifically in Table N1102.1.2. (R402.1.2) – Insulation and Fenestration Requirements by Component (Figure 4).
Instead of referencing effective thermal resistance values like in Canadian building codes, the US building code specifically calls out minimum requirements for continuous insulation. This prevents the construction of thicker above grade wall assemblies through the increase of stud size (i.e. 2×6 to 2×8 to 2×10…etc.), which means the assembly doesn’t receive the advantages provided by continuous insulation.
As per Table N1102.1.2, wood frame above grade wall assemblies require an R5 to R10 continuous insulation and an R13 batt insulation between the studs, while mass walls require a continuous insulation layer of R13, 15, or 19 depending on the climate zone.
The jump to an effective R24 above grade wall assembly really isn’t that large based on the minimum requirements in the IRC. Continuous insulation might have to be increased by R5 (dependant on climate zone) and the batt insulation between the studs could be enhanced to R19 for wood framed walls and for mass walls if an ICF is engaged the continuous insulation on the interior and exterior would likely meet the requirements for effective R24.
The benefits of such an assembly would include a reduction in thermal bridging, reduced chance of condensation formation in the framed wall, preparing industry stakeholders for future building code changes, and the clients receive a future proof building that isn’t out of date in a few years.

Figure 4: Table N1102.1.2 (R402.1.2) – Insulation and Fenestration Requirements by Component
(2018 International Residential Code for One-and Two-Family Dwellings)
There are many reasons as to why it makes sense to engage an effective R24 wall assembly across North America.
When that time comes, Logix Brands has you covered with Halo® GPS insulation boards and Logix ICF EPS or GPS insulated concrete forms (ICFs) that can be customized to meet any above grade wall configuration.
Logix Brands also has the technical knowledge to ensure the assembly is durable, enhances occupant comfort, and minimizes energy consumption for the life of the building.
Let Logix Brands help you achieve better built buildings.
Tyler Simpson, MBSc.
Manager of Technical Services & Building Science (Canada) for Logix Brands
Tyler is passionate in the design of building enclosure systems that are durable, safe, efficient, and engage material selections that limit advancement of carbon emissions. His educational background provides a solid foundation of field research, hygrothermal modeling, and forensic investigation of building failures.








