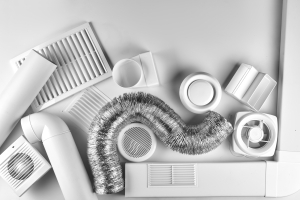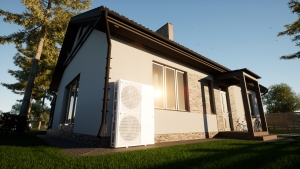Unique design, construction, sustainability, and resilience all contribute to these projects being the winning projects of the 2023 Logix Awards.
Every year, Logix Brands asks installers, dealers, and homeowners to share their most impressive Logix Brands projects. Each year, Logix Brands has the privilege of judging from these of top-of-the-line projects received from across North America.
These winning projects are innovative and often offer unique technical solutions. Feel free to contact us if you have any technical questions! Unique design, construction, sustainability, and resilience all contribute to these projects being award-winning structures.
For behind the scenes information and progress photos of these award-winning projects, we invite you to watch the 2023 Logix Awards webcast. Project Profiles are also available as you browse through the Logix ICF Project Gallery and they each offer a convenient and detailed look at these incredible builds.
The Runner Up for Most Outstanding Small Residential Project is…

PROJECT TYPE: Residential
LOCATION: Winnipeg, Manitoba
SIZE: 2,501 sq. ft.
YEAR COMPLETED: 2023
“We will always use ICF in our builds!”
Design Highlights
Logix ICF (8” concrete core) was specified for the foundation and a 4” concrete core specified for the 9’ tall above-grade walls. Complimantary Halo Exterra, Subterra and Interra insulation products were specified to provide additional thermal performance in key areas of the building envelope.
Construction Facts
A suspended wood floor was constructed to eliminate any basement slab leaks and water ingress due to the notoriously poor local soil conditions. The main floor ICF walls were able to be constructed during an extreme cold spell, avoiding potential delays.
Resilience, Savings and Comfort Notes
The homeowners had previously lived in a very high performance home and Paragon knew ICF was the perfect application for this client. A number of “aging in place” design criterea were also built in to fulfill the ambitious energy efficiency and comfort goals of the homeowners.
The Winner for Most Outstanding Small Residential Project is…

PROJECT TYPE: Residential
LOCATION: Richer, Manitoba
SIZE: 1400 sq. ft.
YEAR COMPLETED: 2022
“By complimenting a modest floor plan that maximizes usable space with a highly energy efficient building envelope, this home proves that ICF construction will make sense with almost any budget.”
Design Highlights
This home features 26’ tall walls (Logix ICF 8” concrete core) built upon a heated structural thickened-edge slab. Helix micro rebar reinforced the walls and the slab.
Construction Facts
Site placement was selected to optimize sunlight and the view of the surrounding forest and to preserve the mature oak trees on the property. The soil was a thick rock and gravel mix, lending itself to slab-on-grade construction.
Resilience, Savings and Comfort Notes
Initial air tightness results came in at 0.85 ACH/HR. This home is all electric and projects to have average energy costs of $113/mth in the winter and $98/mth in the summer.
The Runner-Up for Most Outstanding Large Residential Project is…

PROJECT TYPE: Residential
LOCATION: Grande Pointe, Manitoba
SIZE: 3800 sq. ft.
YEAR COMPLETED: 2021
“This custom home ‘self build’ that was completed in 9 months (2 months ahead of schedule) demonstrates what is achievable with Logix ICF”
Design Highlights
This is a two storey multi-generational home with an attached double garage, with a bonus room above, and an attached woodworking shop, all built with Logix ICF (4” concrete core).
Construction Facts
This was a “self install” project. It was build by the homeowners with technical support provided by a supervising general contractor and the Logix ICF manufacturer.
Resilience, Savings and Comfort Notes
The use of interior ICF walls for the guest suite, bonus room and woodworking shop provides privacy and soundproofing for the occupants.
The Winner for Most Outstanding Large Residential Project is…

PROJECT TYPE: Residential
LOCATION: Sturgeon County, Alberta
SIZE: 3000 sq. ft.
YEAR COMPLETED: 2022
“This house feels like a great big bear hug.”
Design Highlights
This home has a 3,000 sq ft main floor with a fullly finished ICF basement beneath. The basement extends under the attached garage which was built with an ICF floor. There are two rooms under the garage – a wine cellar and a cold storage room.
Construction Facts
Almost every aspect of this home is “over-built” – footings are double width, rebar in the walls is triple the norm, floor joists are oversized and the sheathing is upgraded to 1.5”. The foundation and main floors were built in an 8 week period.
Resilience, Savings and Comfort Notes
This house is twice the size of the homeowner’s previous home and the energy cost is now half of what it was. The homeowner also loves the “quiet” – when it’s storming outside or if there are snowmobiles about, he can’t hear it.
The Runner-Up for Most Outstanding Commercial/Multi-Family Project is…

PROJECT TYPE: Multi-Family
LOCATION: Tillsonburg, Ontario
SIZE: 60 Townhomes
YEAR COMPLETED: 2023
“Developing the Logix ICF business with 360 Developments has allowed our dealer to supply Logix ICF, floor packages, interior wall framing, drywall, stone and siding veneers, rebar, trim, doors and shingles.”
Design Highlights
The Logix Plan Set Conversion service was instrumental in enabling the developer to convert the exterior walls from wood frame to ICF. This service made the designer comfortable, made estimating easier and gave comfort to the building officials.
Construction Facts
The developer began using ICF for the foundations only, then progressed to building the demizing walls with ICF, and finally to constructing the exterior walls with ICF as well.
Resilience, Savings and Comfort Notes
This is a net zero ready development – the developer pays the utility bills for the first 6 months!
The Winner for Most Outstanding Commercial/Multi-Family Project is…

PROJECT TYPE: Multi-Family
LOCATION: Boise, Idaho
SIZE: 15 Townhomes (2,500 sq. ft. each)
YEAR COMPLETED: 2022
“In our next phase we will likely add solar panels and other energy efficiency enhancements to provide an all electric, fully net-zero development.”
Design Highlights
The ICF demizing walls between the townhomes are critical for maximizing energy efficiency and occupant privacy and comfort. The open truss floor systems were hung from the ICF walls, hid the mechanicals and were limited to 25 foot spans.
Construction Facts
This build utilized the specialized Uniscaffold ICF tall wall bracing system that enabled the crew to build 3 sides of the walls, 3 storeys high, and then install the various floor systems. The 4th wall side was then completed and the roof system installed to complete the envelope.
Resilience, Savings and Comfort Notes
Mitshubishi Hyper Heat ductless heating and cooling, Rheem heat pump hot water heaters complete these all-electric super energy efficient townhomes. Heating and cooling average $60/mth, and hot water about $20/mth, per unit.
The Winner of the Building Science Leadership Award is…

PROJECT TYPE: Residential
LOCATION: Headingley, Manitoba
SIZE: 2,303 sq. ft.
YEAR COMPLETED: 2022
“With new stringent building codes pushing towards net-zero ready homes by 2030, this will prove to be a great model.”
Design Highlights
High R-value Logix Platinum ICF blocks (10” concrete core), enhanced with 4” graphite polystyrene foam panel inserts provide an R-46 wall assembly. The R-100 attic and passive home rated windows complete this high performance wall assembly.
Construction Facts
The overall complexity of this build was quite low and that is the beauty of it – it is a straightfoward and fully optimized rectangular building envelope.
Resilience, Savings and Comfort Notes
This home achieved an airtightness rating of 0.29 ACH/50 which is over 50% better than the passive house standard (0.60). This home is modeled to be 54.4% more energy efficient than a typical home that is constructed today.
Wrapping up
Logix Brands would like to extend a heartfelt thank you to our customers and builders who support our brand and continue to build better more sustainable projects each year! Our president, Andy Lennox, would also like to add, “It’s a pleasure every year to recognize the achievements of the clients and customers we value so much for their support of Logix Brands and our products.”




